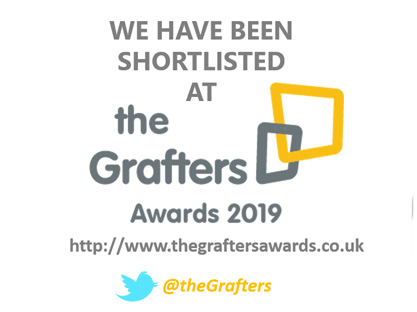Many clients initially come to us for advice pre-purchase. Often they are considering buying land to build upon, or property to extend and renovate, but are unsure of the considerations or risks involved with such a project.
Hayes & Partners have great experience of working with difficult sites and an excellent track record for achieving planning permission where other architectural practices might have failed. We are able to advise on the feasibility and likely success of each project. This could comprise, but is not limited to: an in-depth site analysis, review of planning history & context, and review of local legislative constraints. In some cases we then enlist the help of a planning consultant to create a masterplan strategy where we consider the sequence and steps we need to take in order that the client achieves their ultimate goals.
At the earliest possible stage we advise clients to consider and identify their budget and method of finance. For larger projects we insist clients enlist the services of a Quantity Surveyor, who can help with cost planning, cost engineering and valuation of works (Hayes & Partners can appoint a QS on the clients’ behalf). It is also a good idea to speak to estate agents to understand a property’s potential value uplift.
Hayes and Partners can obtain quotations for a topographical survey of your property, to be carried out by a specialist company, which we would appoint on your behalf. This will identify the location of the buildings, boundaries and trees on the site. If your site is small and no trees or hedges would be affected by the proposals, a topographical survey may not be required.
Once the topographical survey is available, we will carry out a measured survey of the existing buildings. This information will be used to produce ‘as existing’ plan and elevation drawings.
You may also require additional surveys, for example, protected species, structural, tree surveys, etc. depending on the scope of work and the validation requirements of your local planning authority. We will advise if these are necessary and can obtain quotations for these services, if required.


